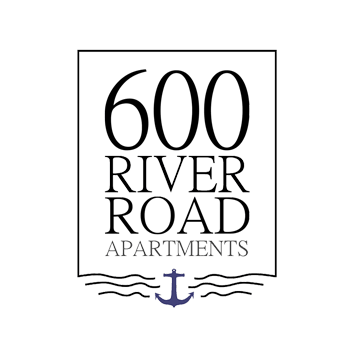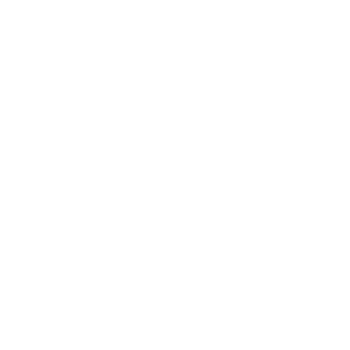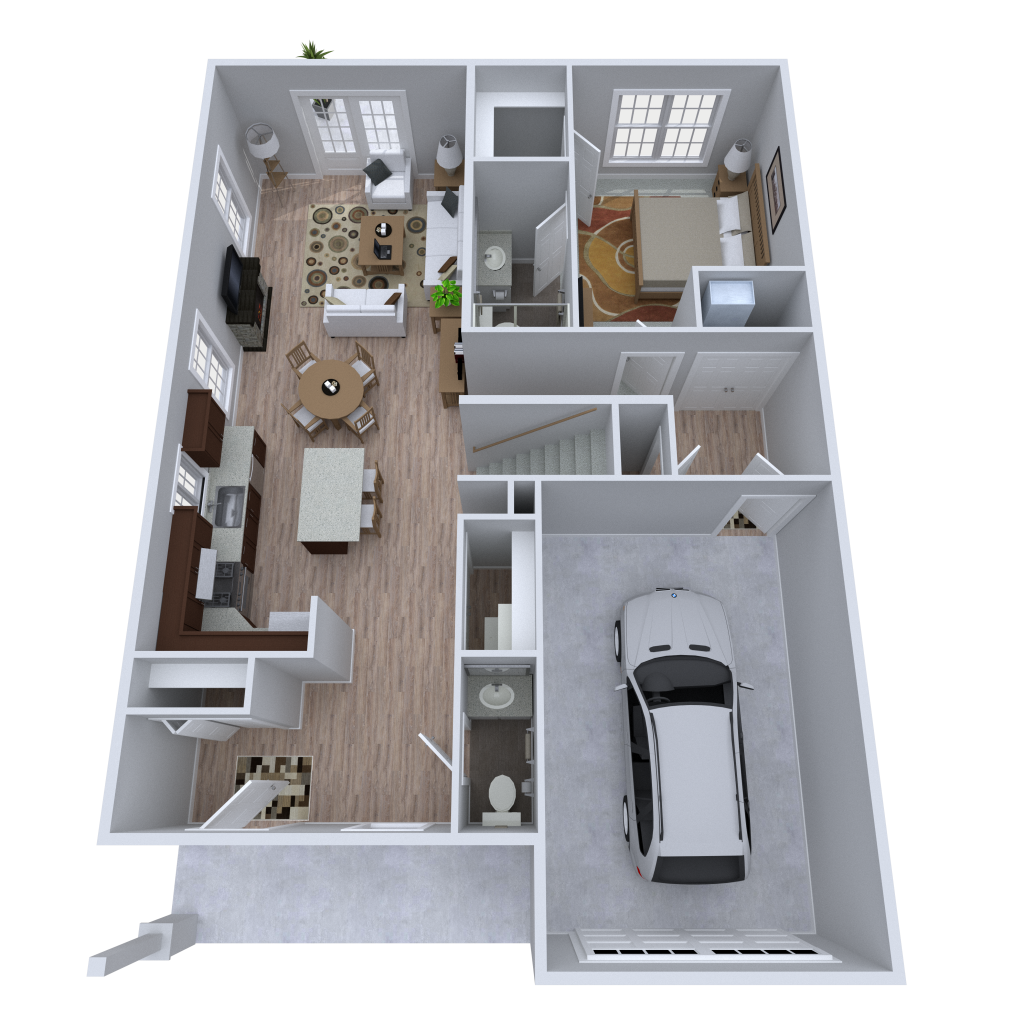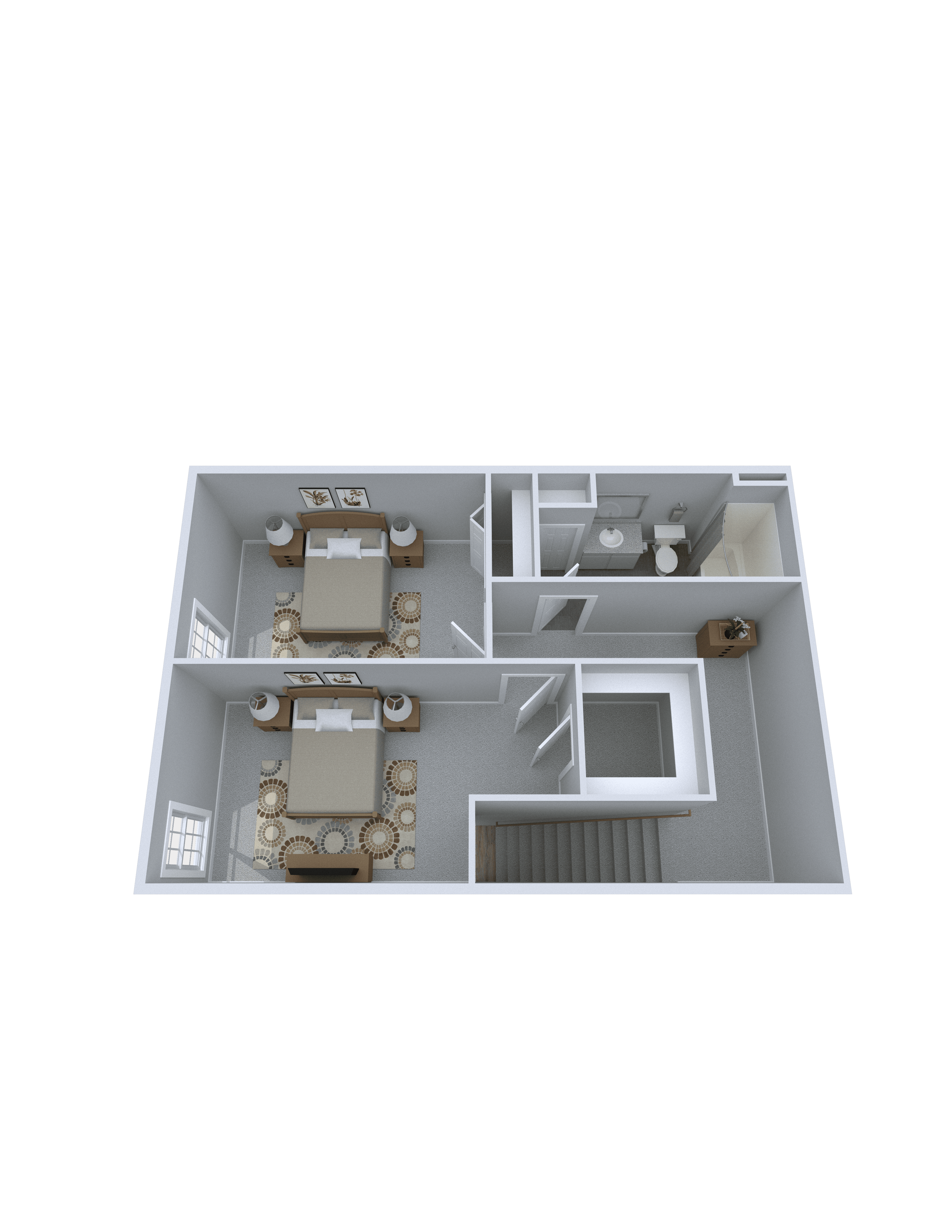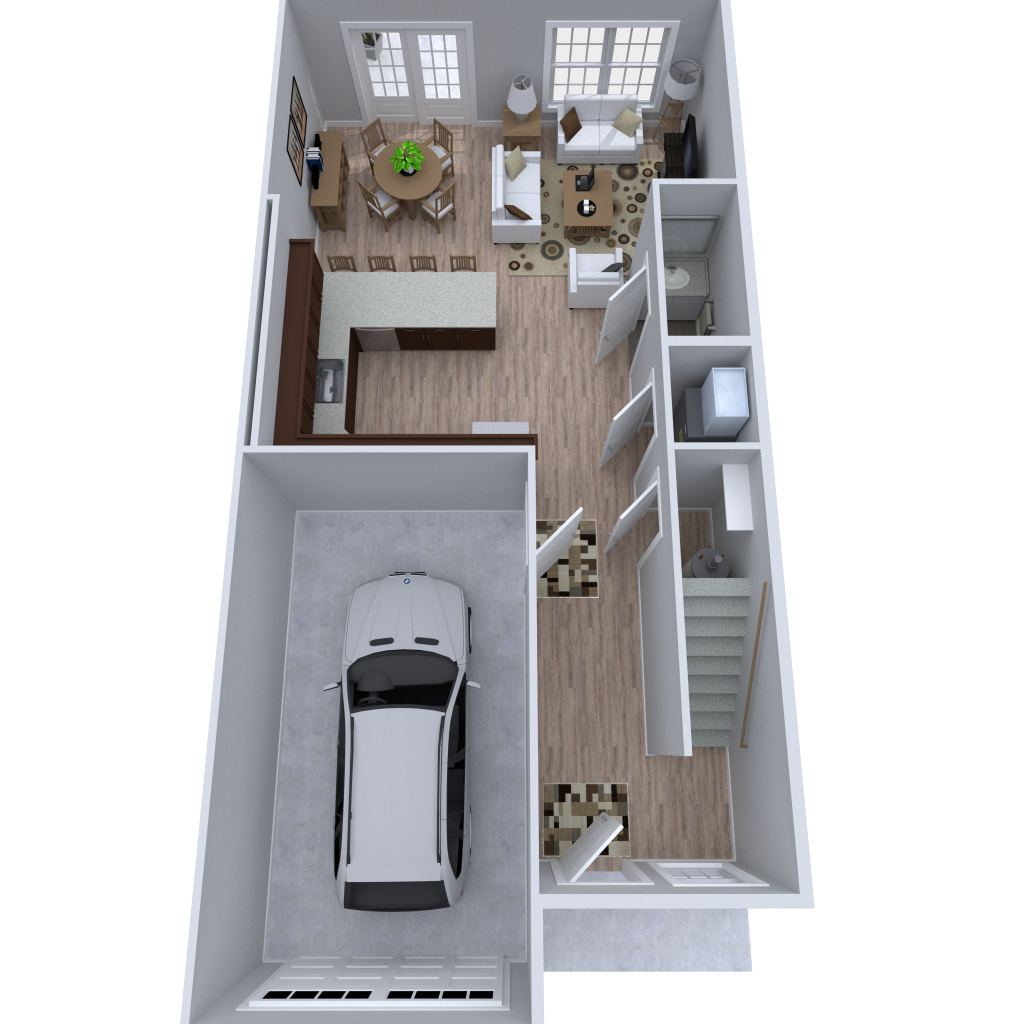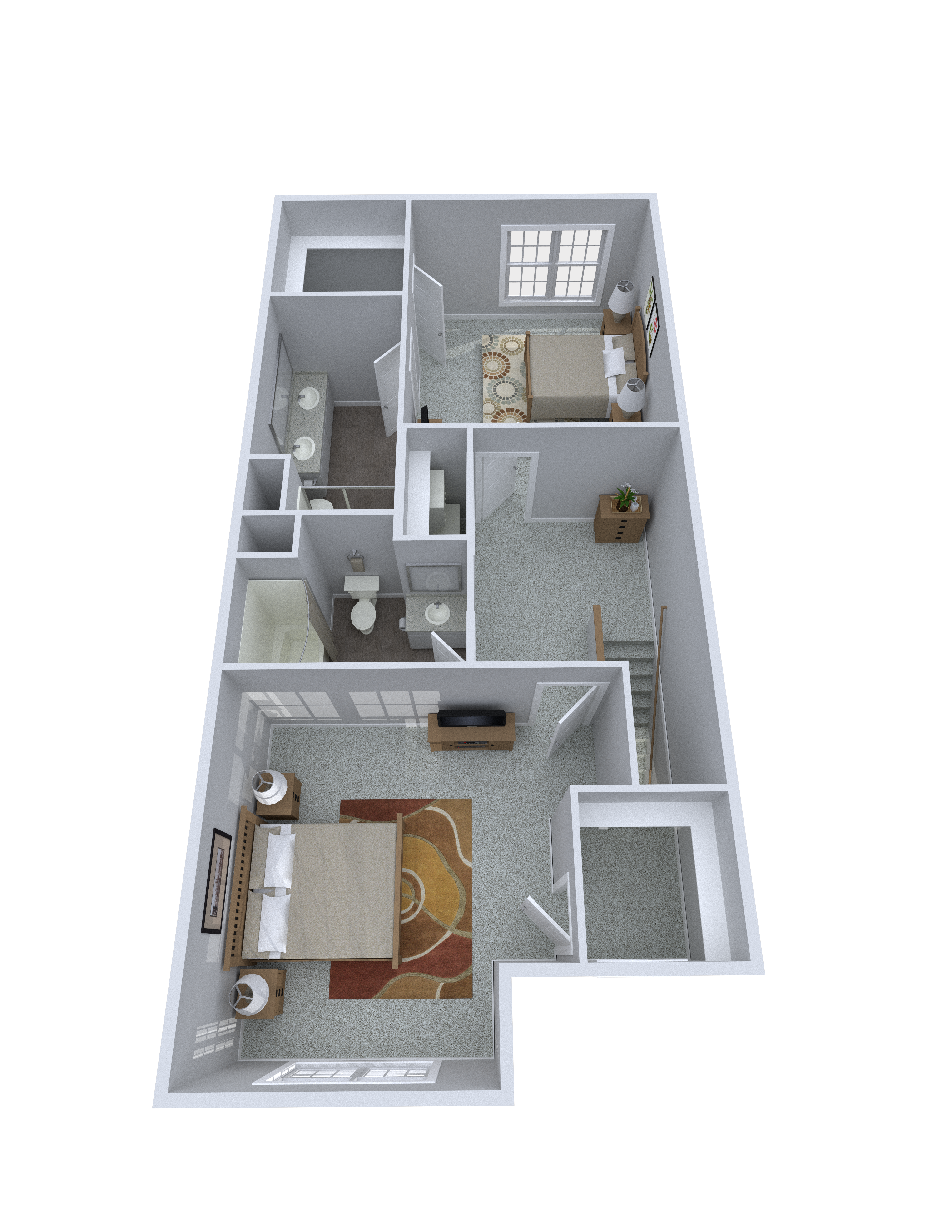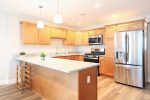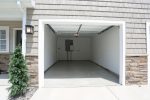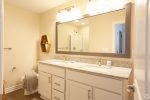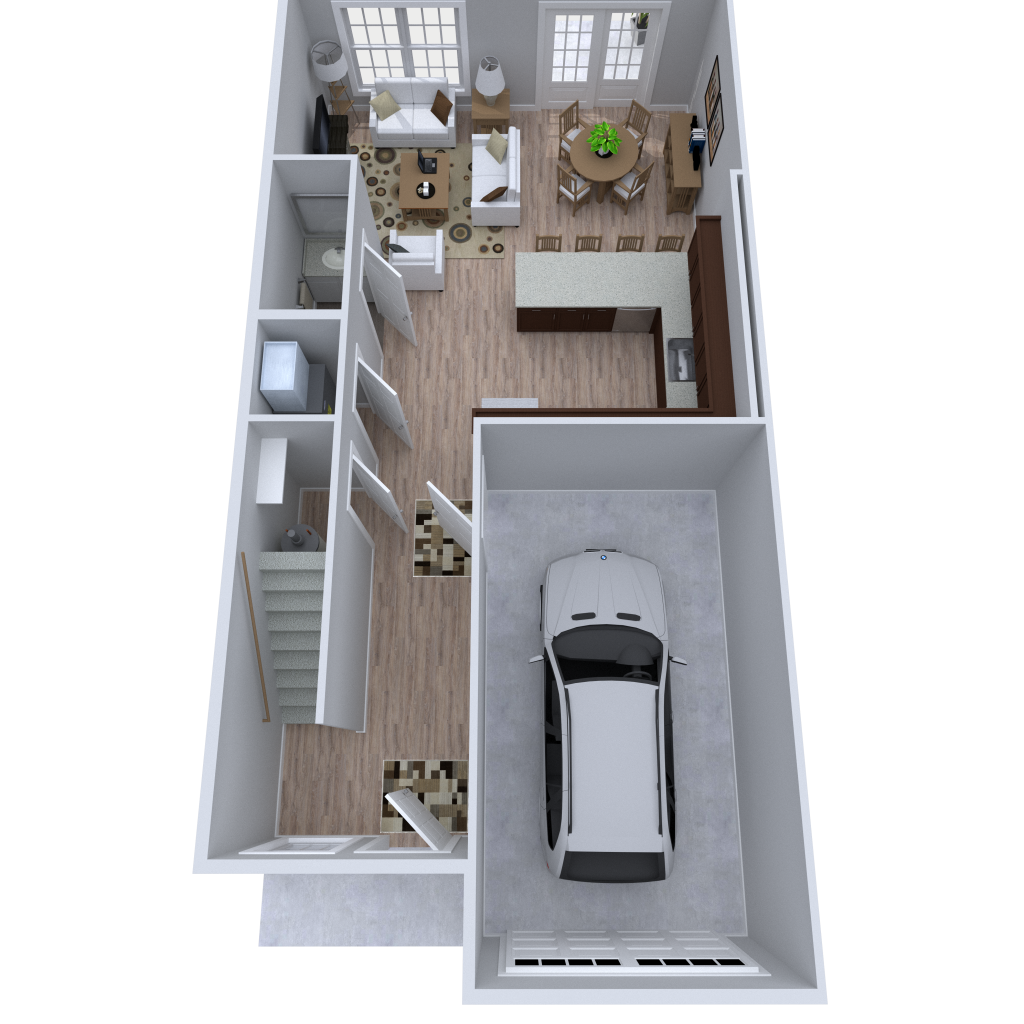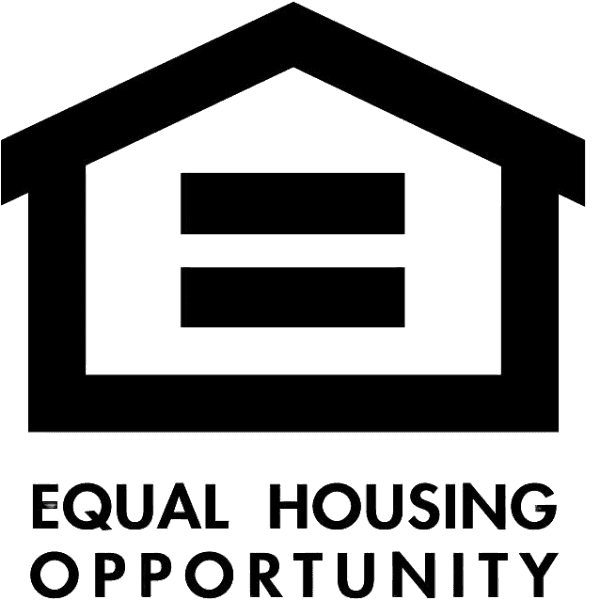Townhome
Floor Plans
TOWNHOME
3 bedroom | 2.5 bathroom | 1,751 sq. ft
Residence Features
- First Floor Master Bedroom Ensuite with Walk-In Closet
- Open Living and Dining Rooms
- Large Gourmet Kitchen with Island
- Laundry Room off of Kitchen
- Corner Unit
- Attached Garage and Driveway
- Private Backyard Terrace
TOWNHOME
3 bedroom | 2.5 bathroom | 1,751 sq. ft
Residence Features
- First Floor Master Bedroom Ensuite with Walk-In Closet
- Open Living and Dining Rooms
- Large Gourmet Kitchen with Island
- Laundry Room off of Kitchen
- Corner Unit
- Attached Garage and Driveway
- Private Backyard Terrace
TOWNHOME
2 bedroom | 2.5 bathroom | 1,533 sq. ft
Waterfront
Residence Features
- Master Bedroom Ensuite with Walk-In Closet
- Open Living and Dining Rooms
- Large Gourmet Kitchen with Island
- Laundry Room off of Kitchen
- Attached Garage and Driveway
- Private Backyard Terrace
TOWNHOME
3 bedroom | 2.5 bathroom | 1,533 sq. ft
Residence Features
- Master Bedroom Ensuite with Walk-In Closet
- Open Living and Dining Rooms
- Large Gourmet Kitchen with Island
- Laundry Room off of Kitchen
- Attached Garage and Driveway
- Private Backyard Terrace
TOWNHOME
3 bedroom | 2.5 bathroom | 1,533 sq. ft
Residence Features
- Master Bedroom Ensuite with Walk-In Closet
- Open Living and Dining Rooms
- Large Gourmet Kitchen with Island
- Laundry Room off of Kitchen
- Attached Garage and Driveway
- Private Backyard Terrace
